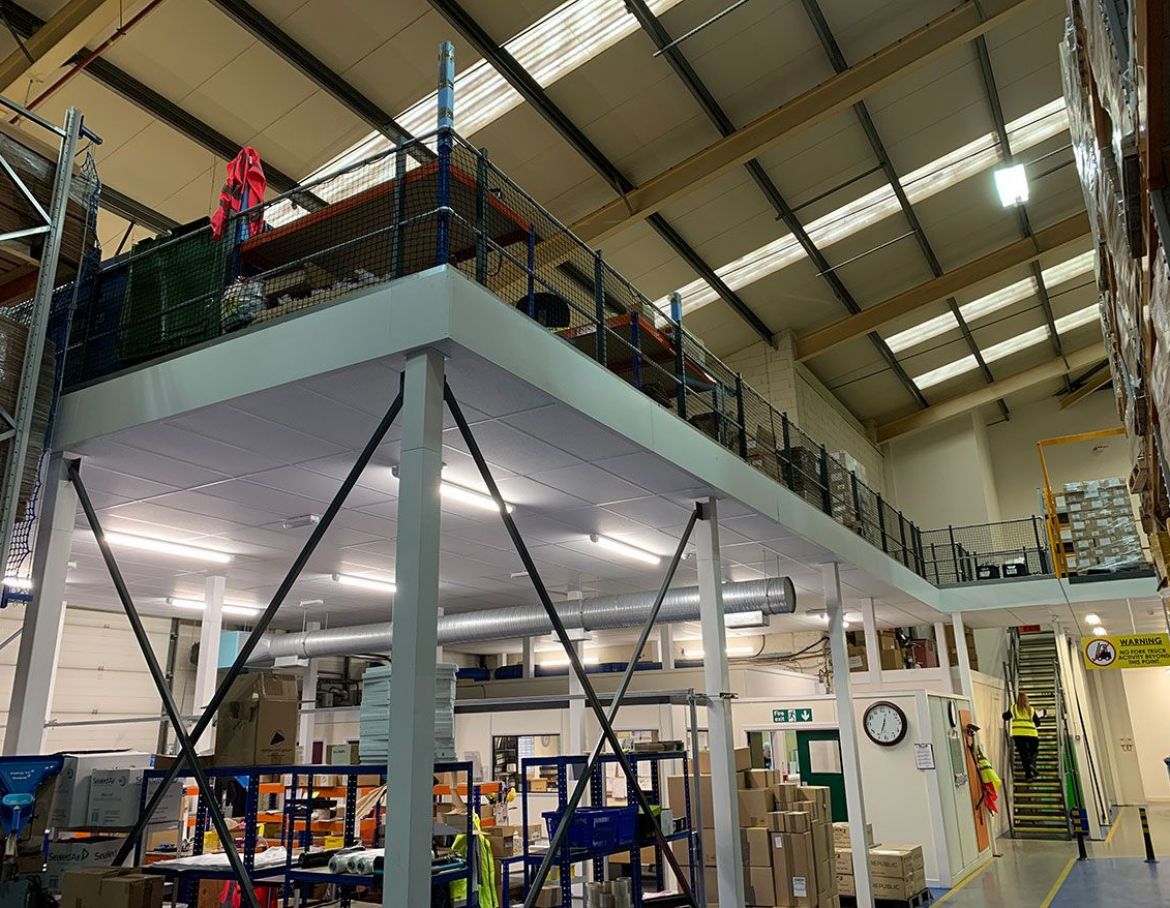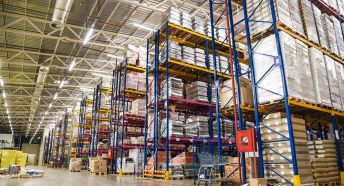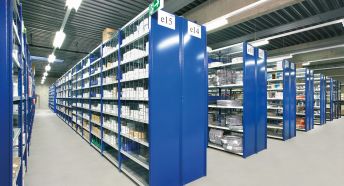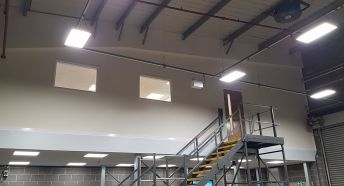Warehouse Mezzanine Floors
Warehouse mezzanine floors increase the space in any area, if a suitable amount of head room is available this can be up to three times the original amount. Extra space is created by installing more than one level above the existing floor. Compared to building an extension or relocating to larger premises a warehouse mezzanine floor is a cost effective solution.
The modular steelwork design makes it easy to position columns around existing obstructions and also gives great flexibility for future expansion or relocation.
Mezzanine floors are an extremely adaptable structure with typical uses ranging from general storage to production areas, offices and welfare facilities. The 38mm particle board decking material can accommodate high point loads providing an excellent solution for shelving and racking installations, as well as pallet storage and heavy duty machinery.
We provide a supply and build service for all our mezzanine floors including office fit outs and shelving installations. With over 20 years experience installing mezzanine floors in warehouses throughout the UK we are the perfect partner to deliver a high quality, competitive solution.
All our mezzanine floors are designed to BS5950, manufactured in accordance with EN 1090 and installed by highly experienced engineers.
Benefits
- Create extra space for other activities
- Modular design for future expansion
- Highly adaptable structure for multiple uses
- Multi-tiered option for maximising space
- Free survey & CAD layouts
- 4 weeks delivery from survey





