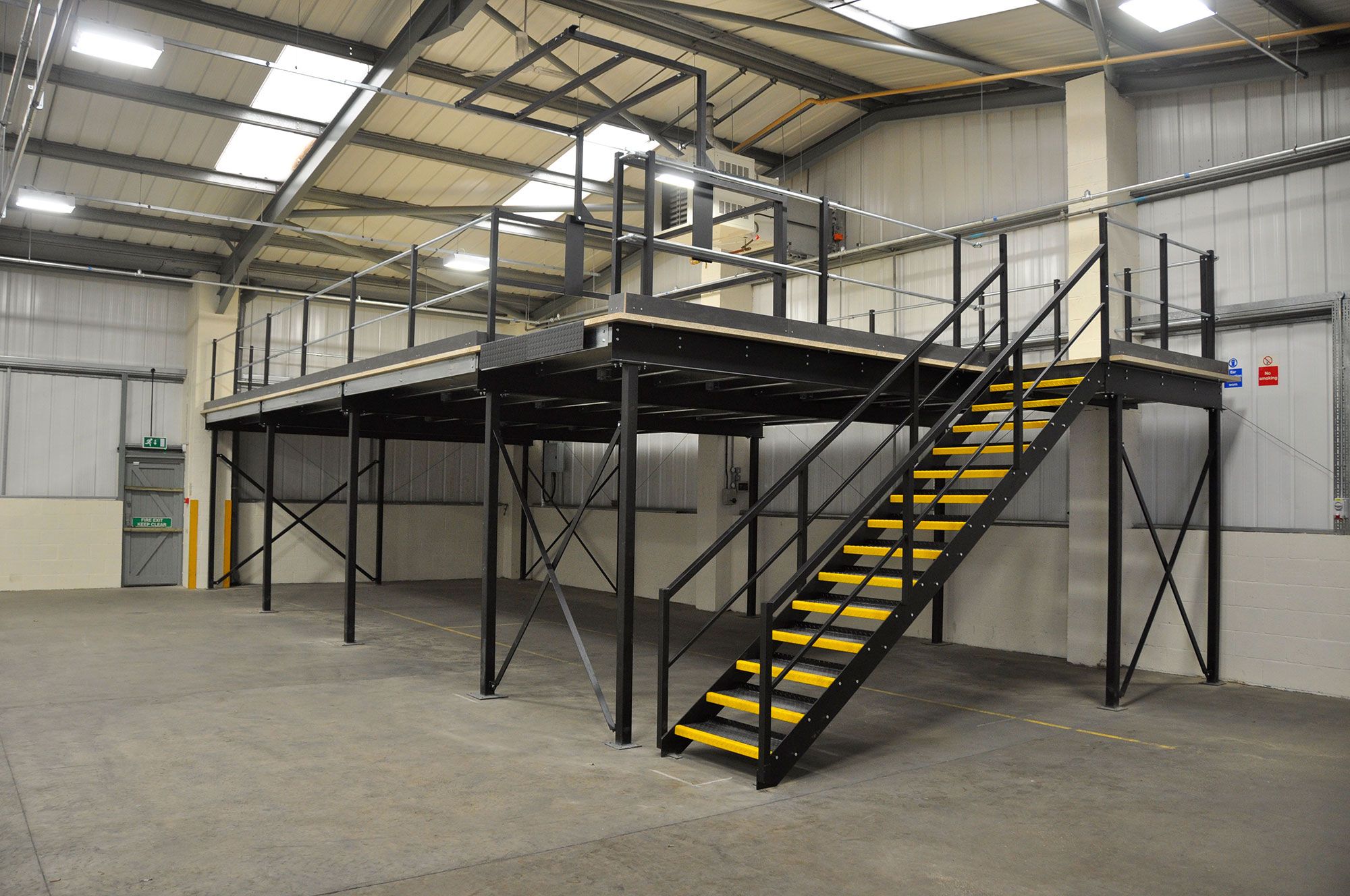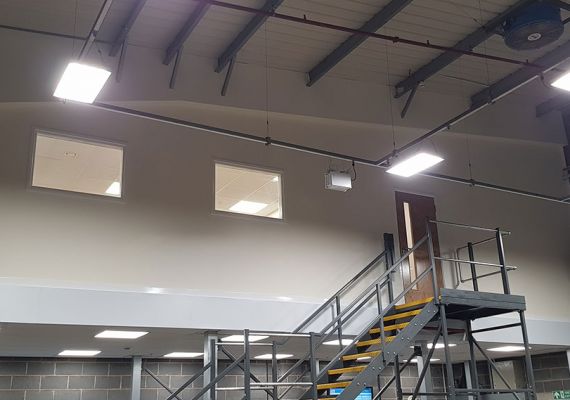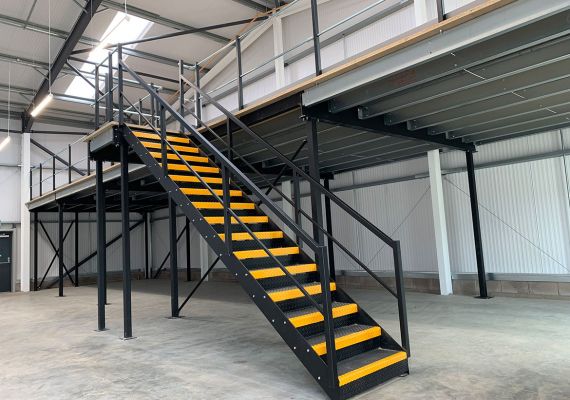Maximise your workspace by installing a mezzanine floor
A mezzanine floor is a steel structure made up of beams and columns that provide additional levels above the existing floor. The levels are decked with a 38mm thick particle board and handrail is fitted to the exposed edges.
Mezzanine floors are the perfect way to create additional working areas and a cost effective alternative compared to relocation or building an extension on your current premises. We have installed mezzanine floors to support new offices, general storage from heavy duty goods to small parts on shelving, production lines and pick/pack operations. If your building is high enough multi-tiered mezzanine floors can be installed for complete space utilisation.
Mezzanine floor components are manufactured off site which makes installation quick and simple, the structural steelwork is free standing from the building so a mezzanine floor can be relocated or extended should anything change in the future. After a detailed site survey we aim to be on site within four weeks and working together with our clients we schedule build programs that deliver the finished structure with little disruption to daily operations.
Mezzanine floors by Prime Workspace Solutions are designed to BS5950, manufactured in accordance with EN 1090 and installed by highly experienced engineers.
All mezzanine floors are subject to Building Control approval, and we can look after this process on your behalf. In certain circumstances mezzanine floor steelwork may need fire rating, depending on the size and use of the floor. We will consult with the relevant authorities to make sure your mezzanine floor is installed to the correct specification and any provision for fire resistance will included in our proposal.
Contact us to arrange a free site survey to see how you can make the most of your current workspace.



